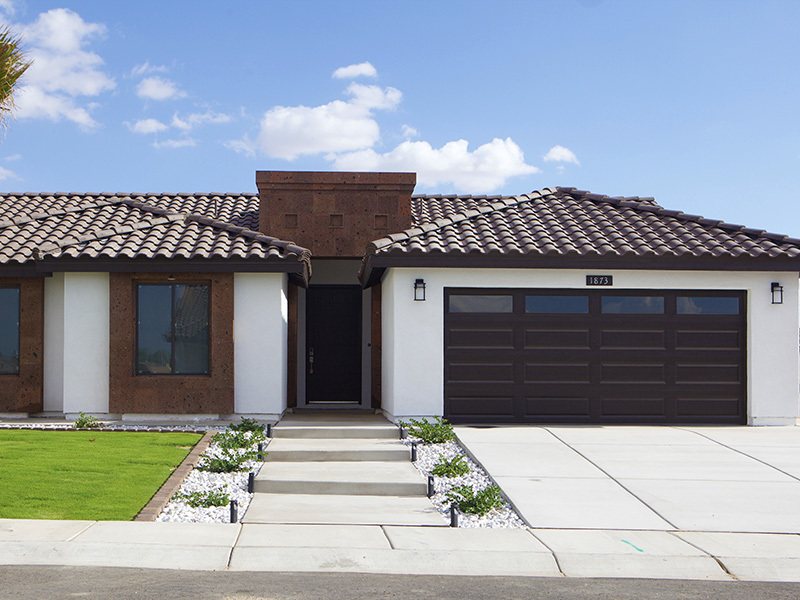Model Homes
Model Homes - Model 1542
Plan 1542
This home plan greets guests with a charming covered front porch. Once inside, an entry foyer leads to an inviting living area, while also featuring and kitchen with granite countertops, a center island, a spacious cabinet pantry and a convenient laundry room. You’ll also appreciate formal dining room with adjacent covered rear patio. Other highlights of this plan include master suite with a custom tile shower, private bath, and two vanity sinks. In addition, it offers 3 spacious bedrooms with an additional complete bath and linen closet.
Baths: 2 full
Bedrooms: 4
Garage: 2 car
Options: extended covered patio
