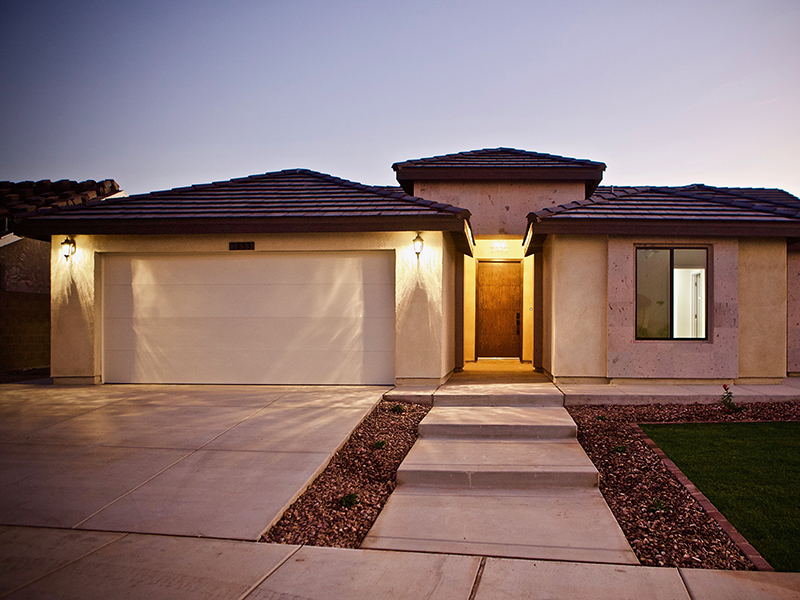Custom Homes
Custom Homes - 1745
Plan 1745
Beautiful home featuring an open floor plan with vaulted ceilings. It offers a 4 bedroom, 2 full baths and a powder room, and a 2 car garage while also providing an extensive covered patio. The kitchen features quartz countertops and a great kitchen island. It provides a great spacious master bedroom with a makeup vanity and a custom tile shower and a custom walk in closet.
Baths: 2 ½
Bedrooms: 4
Garage: 2 car
Options: extended covered patio























